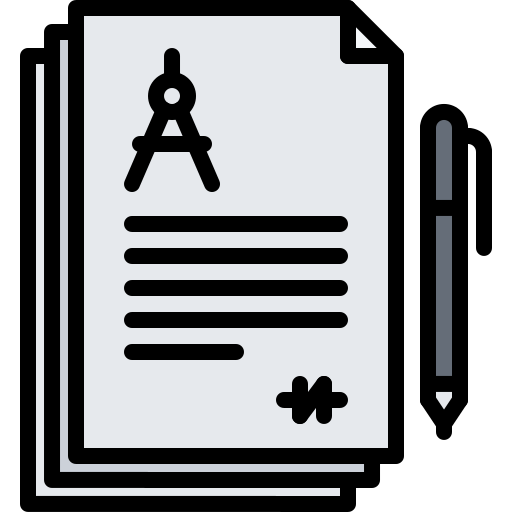Our Process
For Architectural Services


1. Agreement Phase
1.1 – Inquiry Stage
After reviewing Our Services page and selecting an architectural service package that meets your needs, you can submit an inquiry using our Architecture Service Inquiry Form.
1.2 – Proposal Stage
Once we receive your inquiry, we will schedule a formal consultation to discuss your project in more detail. Based on this discussion, we will provide you with a personalized proposal outlining the scope of work and rate for our services.
1.3 – Agreement Stage
After reviewing the proposal, if you decide to proceed with our services, please send us an email to confirm your acceptance. The proposal, once accepted and confirmed via email, will be treated as an agreement.
Note : Payment for our services is due in advance. The amount of the advance payment will be specified in the accepted proposal.

2. Discovery Phase
2.1 – Site Discovery Stage
In this stage, we gather all necessary information about the work site through a site visit, site survey, and soil testing. This helps us to create the best possible design for your project.
*Please provide us with a copy of your land documents during this stage.
2.2 – Client Discovery Stage
During this stage, we seek to fully understand your needs and preferences through the use of questionnaires and discussions with you. This helps us to prepare for the design phase and ensure that we are meeting your specific requirements.



3. Design Phase
3.1 – Meeting and Discussion Stage
During this stage, we will have a face-to-face meeting to clarify any doubts and finalize the requirements for the conceptual architectural design.
3.2 – Conceptual Design Phase
In this phase, we will present the design to you and welcome any feedback or suggestions for modifications.
Once we have incorporated your feedback and received approval for the design, we will proceed to the documentation stage.

4. Documentation Phase
4.1 – Documentation Stage
During this stage, we will prepare the necessary documents for your project based on the services you have selected. This may include structural construction documents, architectural construction documents, MEP documents, sanction documents, and estimates.
4.2 – Completion Stage
Upon completion of the documentation, we will provide you with all relevant documents.
Note: Site visits will be conducted at various stages of construction to ensure that the work is being completed in accordance with the approved design. Please note that site visits are an additional service and will be charged separately.

